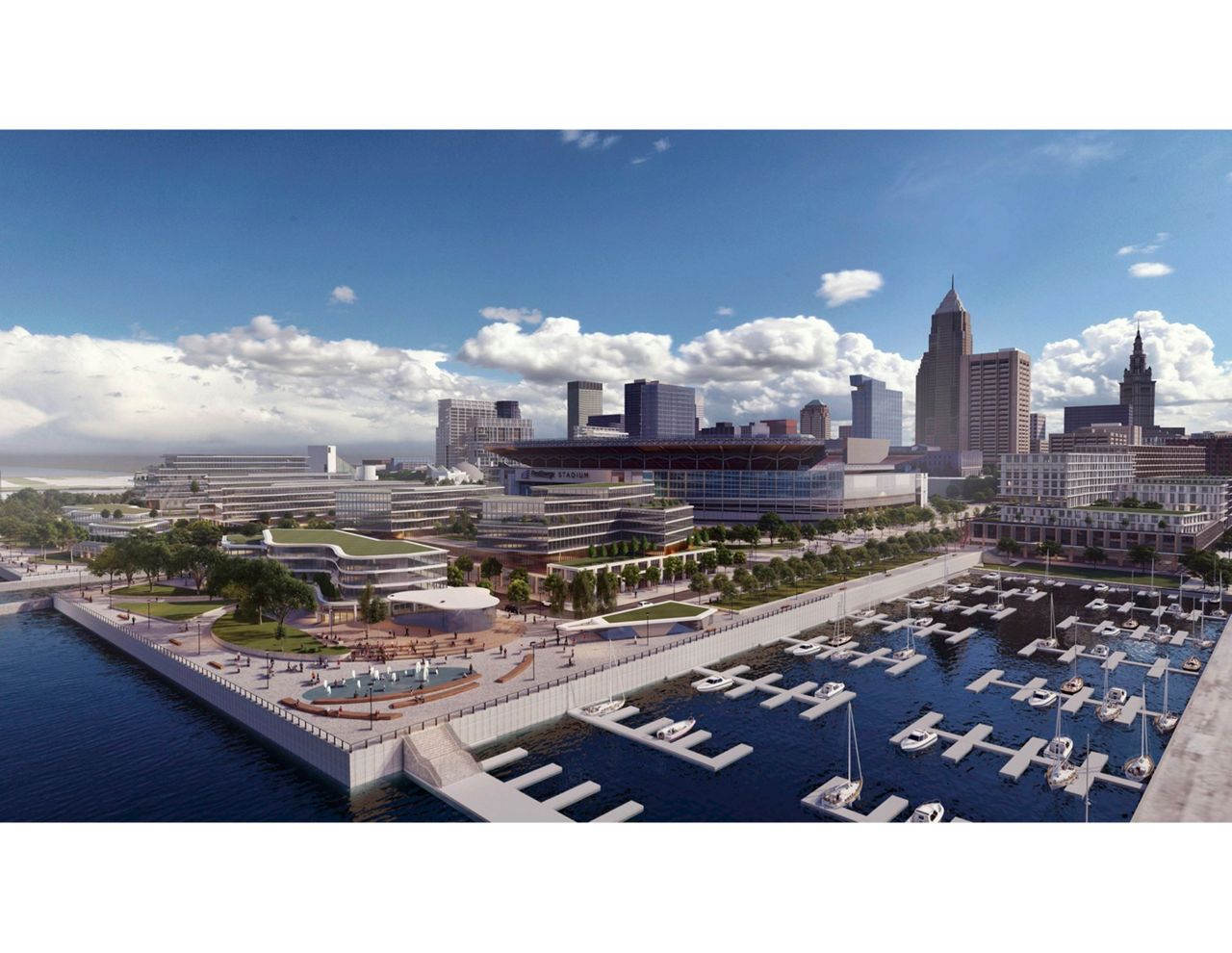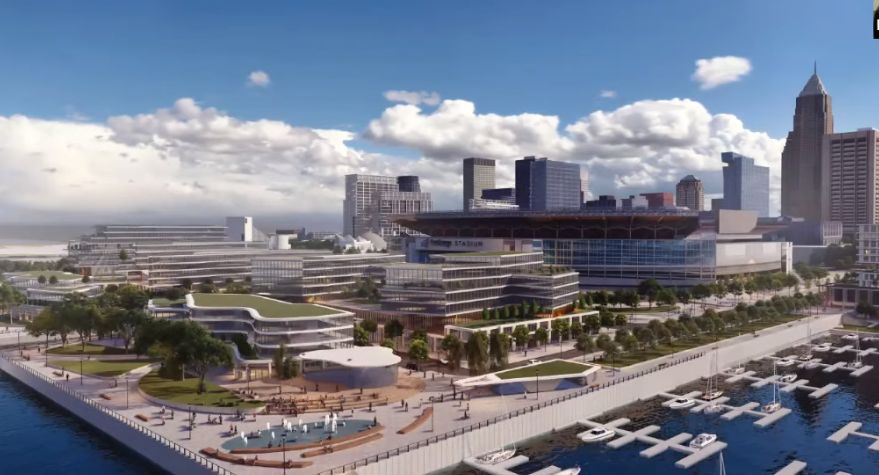CLEVELAND – The Lake Erie shoreline is getting a lot of attention these days, with projects underway up and down the coastline, all with the goal of improving public access while shoring up erosion.
This week, the Ohio Department of Transportation announced it awarded $2.5 million to study a proposal by the city of Cleveland and Haslam Sports Group, which owns the NFL Cleveland Browns.
First announced in the spring, the proposed project would extend the downtown Mall at FirstEnergy Stadium, and create a land bridge, separated for pedestrians and vehicles, connecting downtown and the lakefront.
The ODOT funds, coupled with the city’s matching funds, total $5 million toward planning and engineering for the land bridge, the city and Haslam said in a joint news release. ODOT's grant will allow the city to conduct a number of assessments and studies.
The city applied in March to ODOT’s Transportation Review Advisory Council, requesting $6.5 million for the preliminary engineering.
Also underway is a plan by Cuyahoga County to open a 32-mile stretch of the lake, from the shoreline at the Lake County border on the east to Lorain County to the west. The plan is to open the lakefront through a series of interconnected projects by forming partnerships with hundreds of property owners.
That project is modeled after the city of Euclid’s Lakefront Development Plan, which is transforming its waterfront with a series of walking and biking trails and a public marina. Cleveland Metroparks in June cut the ribbon on Wendy Park, a 22-acre park and marina, connecting Whiskey Island to the West Side.

The city said ODOT’s funding commitment toward the land bridge project will enable the city to move forward in finalizing a scope for the first phase of the project.
“We continue to receive strong community support for the vision and will work with ODOT on potential alternative funding sources to match the city’s commitment to explore how best to properly and safely connect pedestrians and cyclists to our region’s greatest natural resource, Lake Erie,” the city and Haslam stated.
City of Cleveland chief of regional development Edward Rybka gave an initial estimate of $230 million for the final cost of the project during a May Cleveland City Council hearing.
Haslam worked with Nelson Byrd Woltz Landscape Architects on renderings to create a design that will “create a transformational pedestrian pathway unlocking public spaces and significant development opportunities on the lakefront.”
“It would create year-round destinations accessible to our entire region, provide direct connections to nature and result in substantial economic development while driving density and engagement in the lakefront neighborhood our community shares,” said Dee and Jimmy Haslam when the plan was announced. “We recognize that there is a long road ahead for a project of this magnitude.”
Haslam is also working with Osborn Engineering and AoDK Architecture of Cleveland, and CallisonRTKL of Dallas.
Considered a “significant transportation corridor,” the project area would reconfigure roadways between the Main Avenue bridge and the Innerbelt Curve, according to the ODOT application. It would extend over the Ohio 2 Shoreway and the railroad lines there, consolidating two waterfront RTA transit stations, and improving access to the Amtrak station and the airports.
The land-bridge design features a balcony, gardens, a large lawn area and a wide stairway at the Huntington Convention Center. To the north of the stadium, a sunset terrace and kayak launch are proposed, with a playground and an area for waterfront ice skating.
The plan would also call for a potential removal of parking along the lake, and could be replaced with retail, office or apartment space. Lanie McKinnon, an architect at Nelson, Byrd and Woltz, said that parking could potentially be moved to an underground garage, under the greenspace.



