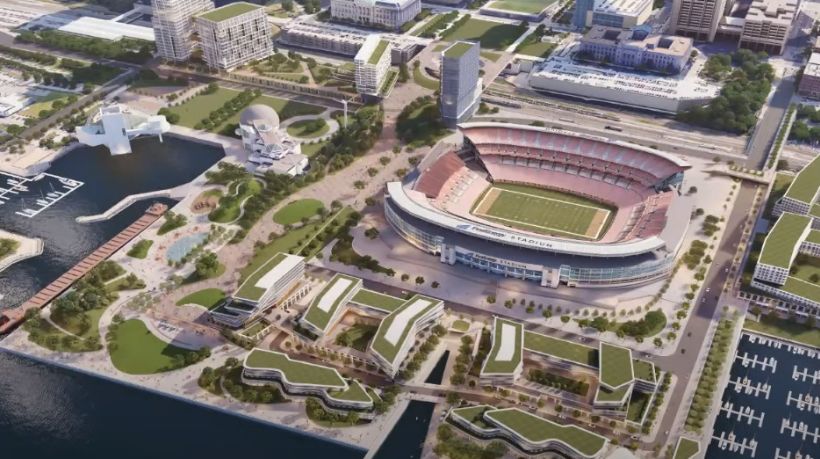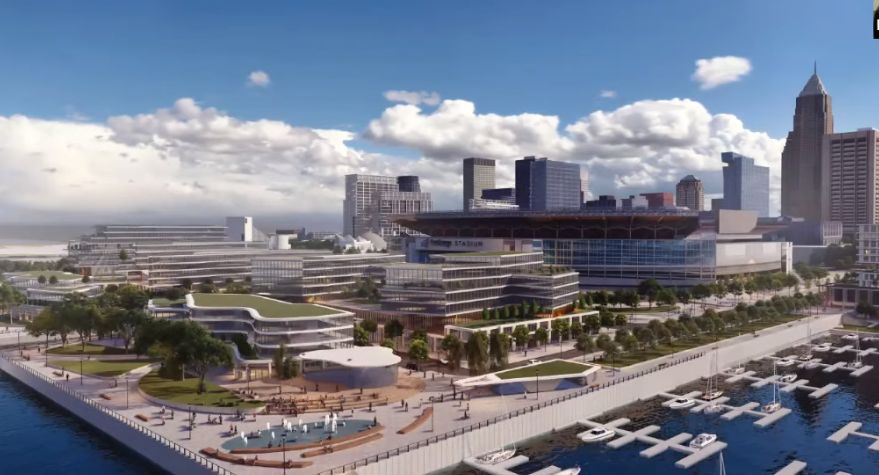CLEVELAND — Browns owners Jimmy and Dee Haslam announced Monday their support behind a project that would add green space between downtown and the shoreline by the stadium.
Planners brought the project before Cleveland City Council’s Finance Committee on Monday, unveiling some of the details of the proposal.
The Browns said on Monday that it has been involved in a preliminary vision process for the last two years with the City of Cleveland. The Browns said that it is looking to move past the vision process, and is now beginning the process to seek state and federal funds.
The City of Cleveland will apply for a Transportation Review Advisory Council (TRAC) grant through the state, which would allow the city to conduct a number of assessments and studies. It will be known on Aug. 25 whether the grant will be approved.
The total cost of the assessments is expected to be $8 million. Cleveland City Council will be asked to spend $2.5 million, Edward Rybka, the chief of regional development for the City of Cleveland, said.

Rybka gave credit to the Browns for leading preliminary discussions.
“The Browns’ primary mission is to get the city a Super Bowl but in this case, the Haslams have stepped up to be catalysts on answering the question of what could happen outside the stadium versus just inside the stadium,” Rybka said.
A landbridge would be built over the shoreway and train tracks. It would extend from the roof of the Cleveland Convention Center to Great Lakes Science Center, creating a path of green space from the convention center directly to Lake Erie. The bridge would include green space and walking paths.
The plan would also call for a potential removal of parking along the lake, and could be replaced with retail, office or apartment space. Lanie McKinnon, an architect at Nelson, Byrd and Woltz, said that parking could potentially be moved to an underground garage, under the greenspace.
"Lakefront connectivity has long been a complicated issue for our region, and a long-term solution has been elusive,” said Jimmy and Dee Haslam in a statement. Our preliminary vision, led by a landscape architect with experience around the world, intends to create a transformational pedestrian pathway unlocking public spaces and significant development opportunities on the lakefront. It would create year-round destinations accessible to our entire region, provide direct connections to nature and result in substantial economic development while driving density and engagement in the lakefront neighborhood our community shares.”
Although the proposal got a relatively warm response from members of City Council, the potential cost and scope of the project caused some concern from members. Rybka said that the project could potentially cost $230 million.
“I am going to be looking at the private sector,” said Councilman Michael Polensk. “This project is bold, no doubt about it. It is probably one of the boldest designs I have seen for the lakefront. That is impressive. I am looking to see who is going to step up to the plate and pay for this.”



