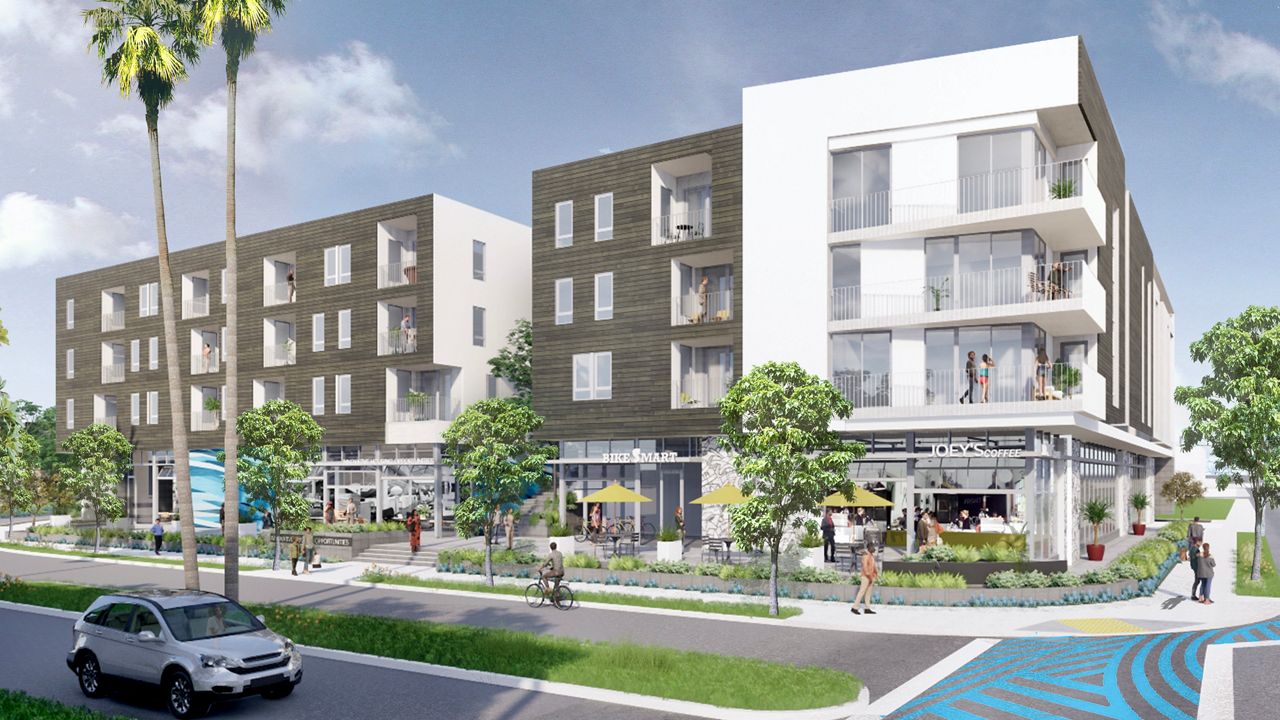SANTA ANA, Calif. — Before the coronavirus pandemic, Innovative Housing Opportunities' Golden Circle project was going to be a standard dense, high-quality mixed-use office, retail, and affordable housing development in Santa Ana.
The retail and office commercial portion was going to be designed mostly with a lot of interior space and not many outdoor features. The housing units' design was standard, and the overall development would feature some indoor and outdoor components.
But the coronavirus pandemic changed those plans. Innovative Housing Opportunities, a Santa Ana-based affordable housing developer, and its architect, Long Beach-based Studio One Eleven, shifted the project's design to adapt to a post-COVID 19 world.
"What the coronavirus made us do is create more outdoor spaces," IHO President and CEO Rochelle Mills said. "We thought we were doing good indoor and outdoor space design, but then coronavirus comes, and we realized we weren't."
The $95 million 160-unit development with 12,000 square feet of commercial space is currently in the entitlement stage. It is slated to break ground in early 2022 and completed the following year.
The new schematic design now features plenty of outdoor space and highlights how architects and developers are shifting their buildings' design plans to meet a new way of living, working, and shopping.
"In a COVID and the post-COVID world, people may still feel skittish being indoors, so we had to come up with a design and design spaces with a lot of outdoor features," Mills said.
In the past several months, state lockdowns, quarantine orders, and work-from-home mandates have changed how people live, work, dine, and shop.
Recent reports have shown living and working in a dense apartment or office environment are no longer the standard. More people are moving to the suburbs where there is more open space. Others that own homes are reconfiguring their areas to have an office. Many brick and mortar restaurants that were only indoors are offering outdoor dining. And remote work is here to stay, experts say.
"We are seeing a lot of changes, and it varies from building to building," RIOS COO and Creative Director Jessamyn Davis said. RIOS is a Los Angeles-based design firm. "There are a lot of workplace changes. Historically, we've always had densely populated offices. That might not be something people are going to be comfortable with [post COVID]. Having a permanent physical desk will go away. Many people might find that they'll only get together in an office for specific reasons and not come in every single day because they can accomplish their work from home."
Homes have also changed, Davis said.
People are creating dedicated spaces in their home for an office.
"Homes are multifunctional now," she said.
Davis said RIOS has recently reconfigured their office headquarters in Los Angeles to adapt to the new office environment.
Davis said the RIOS office features more open and collaborative space, ceiling fans, better ventilation, and huge sliding glass doors.
"If there is one thing that we've learned from the pandemic is that it's made us more aware that our homes and offices have more to offer in terms of outdoor space," she said.
Studio One Eleven Senior Principal Michael Bohn, who is leading the Golden Circle Development in Santa Ana, had to make several changes to do the project.
Bohn said every apartment unit would have a balcony, and instead of it projecting out, it's pushed in.
"This provides lighting and air for the living room, and it also creates a corner condition, so the bedroom has light coming from two sides," Bohn said.
With many parents and their children working from home, each unit features alcove spaces.
"Right now, we have parents and kids sharing the dining room," Bohn said. "This is a little cubby space outside of the living room or dining room. We're creating multiple spaces where people can easily work and not disrupt their household."
The retail component would have a café, where there will be plenty of outdoor dining and maybe a separate takeout window. The office and retail portions would feature giant roll-up windows, so people can feel they are outside.
"It's like garage doors that open up," he said. "People want to be outside as much as they can. They want to breathe fresh air. They don't want to be inside a dark, dank interior space.
Outside there'll be patios, outdoor seating, and a firepit. The playground will also be hands-free. Instead of climbing walls, there will be balance beams and other things that kids can jump over.
"So instead of using your hands and touching things, you're actually using your feet for health," Bohn said. "This will be not only a COVID-free building but also a flu-unfriendly building."
For Mills, this is precisely the type of project that perfectly fits the new world, post-COVID.
"I think it's easy to dismiss exterior and outdoor space in the designs because it is costly," Mills said, adding that they opted out of building more residential units for more outdoor space in the development. "But COVID allowed us to make that a requirement. This development will have better air quality, and it's good business. Having balconies in each unit will give our residents front and back cross ventilation. Their energy costs will be lower. And rather than being cooped up inside, we want to encourage people to go outside. It's better for their health and wellbeing."
Mills said when she initially approached Studio One Eleven with the design changes, she told them she wanted something extraordinary.
"We have an opportunity to set the bar, and if we're not raising the bar, why are we doing it?" she said. "We've done mediocre for so long; we have to do better."
Mills said this new design is perfect.
"We're in Southern California," she said. "We have great weather. We got this great sunlight most of the year. Why are we not taking advantage of it? By creating outdoor spaces and activating the sidewalks, it's a smart community economic decision."



