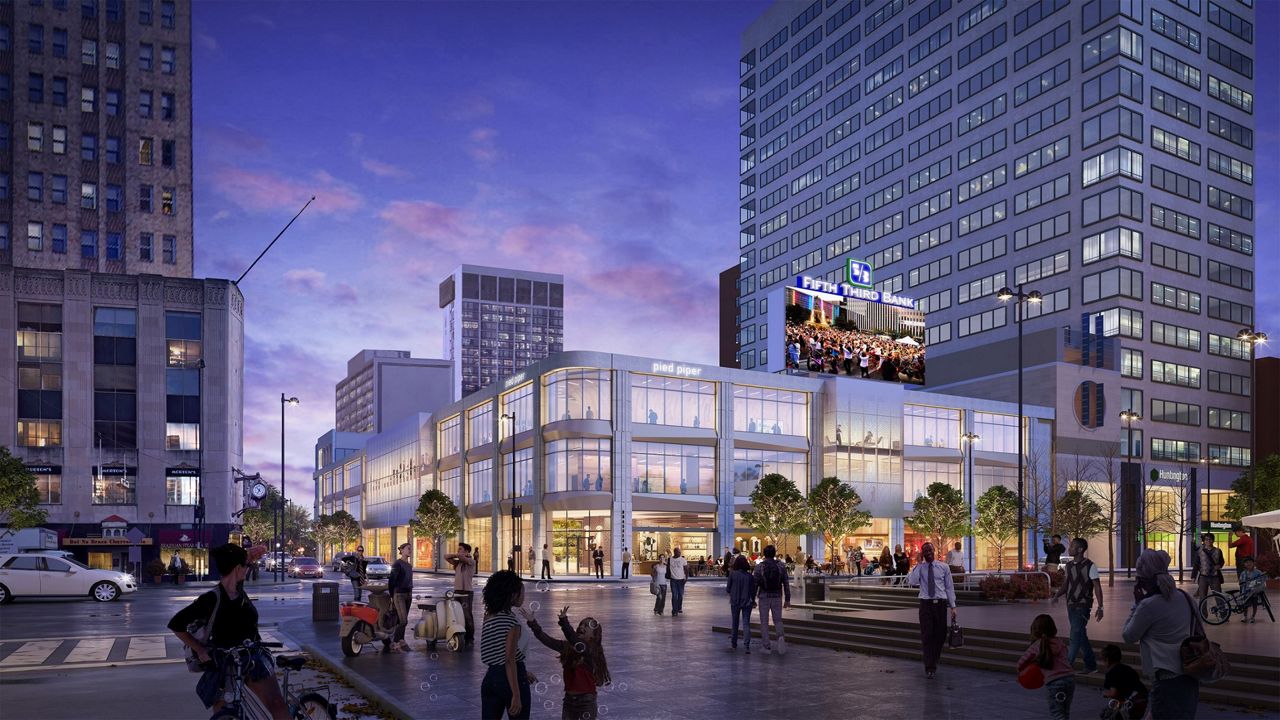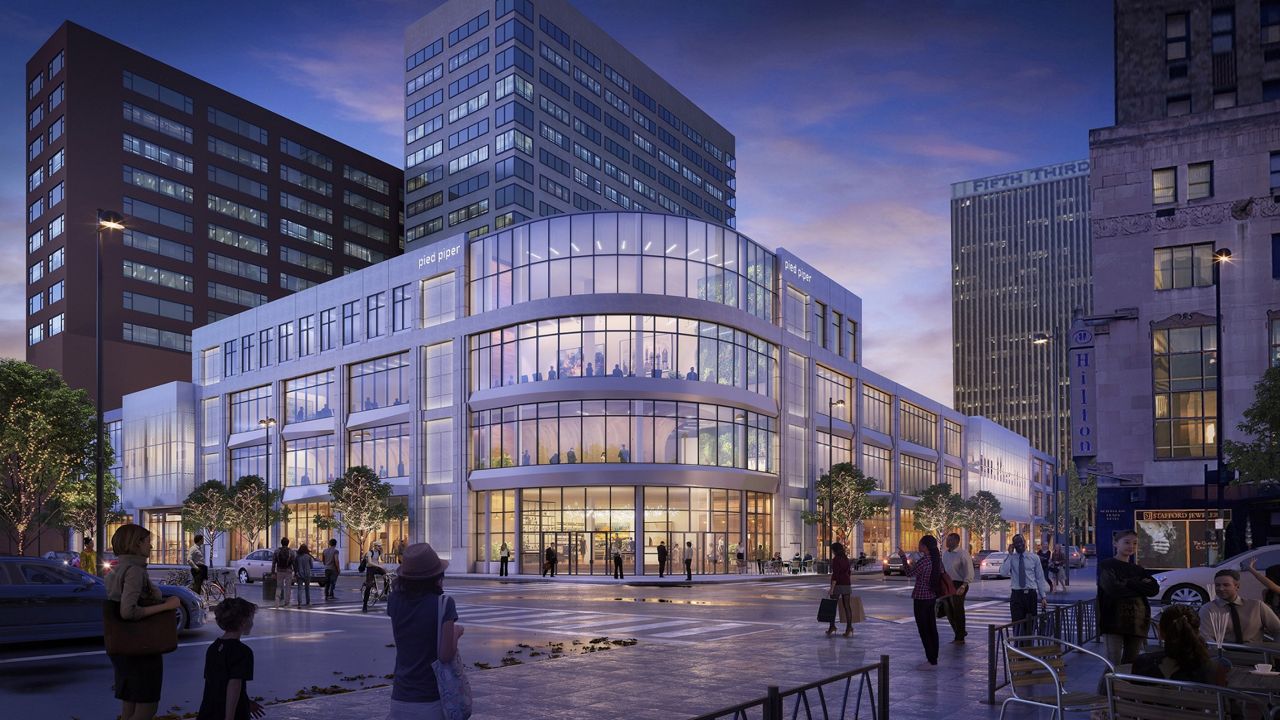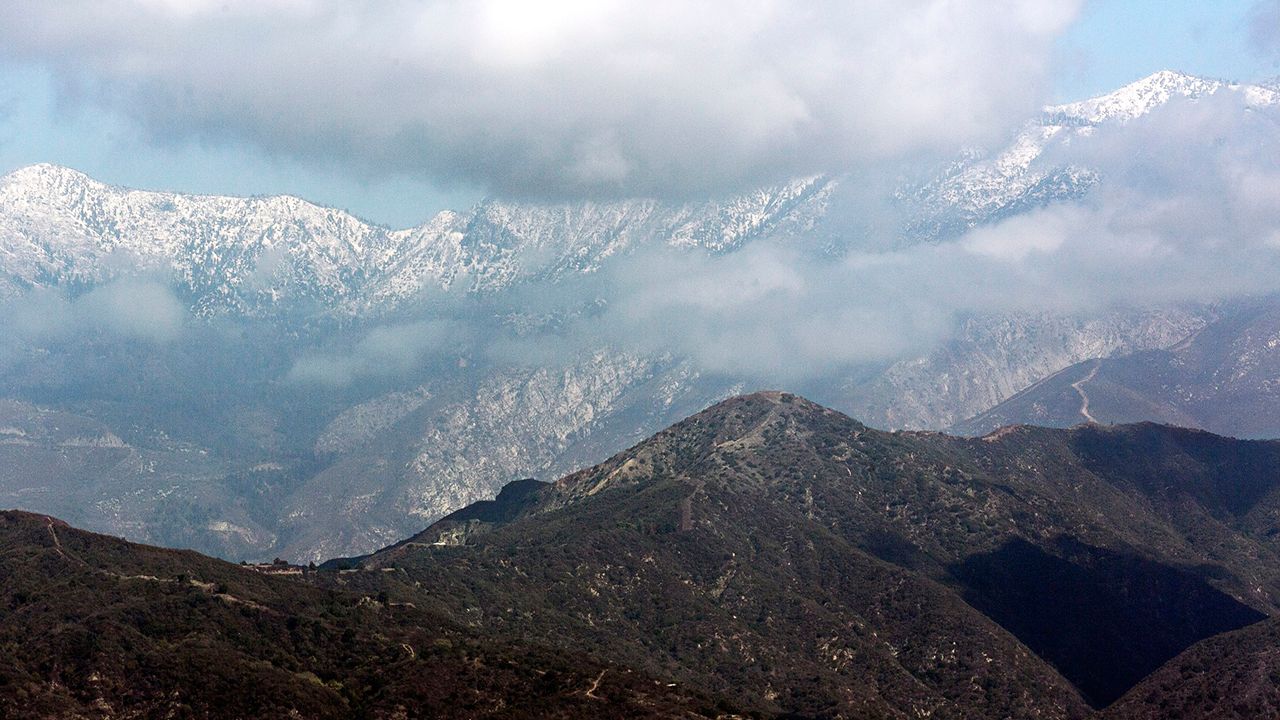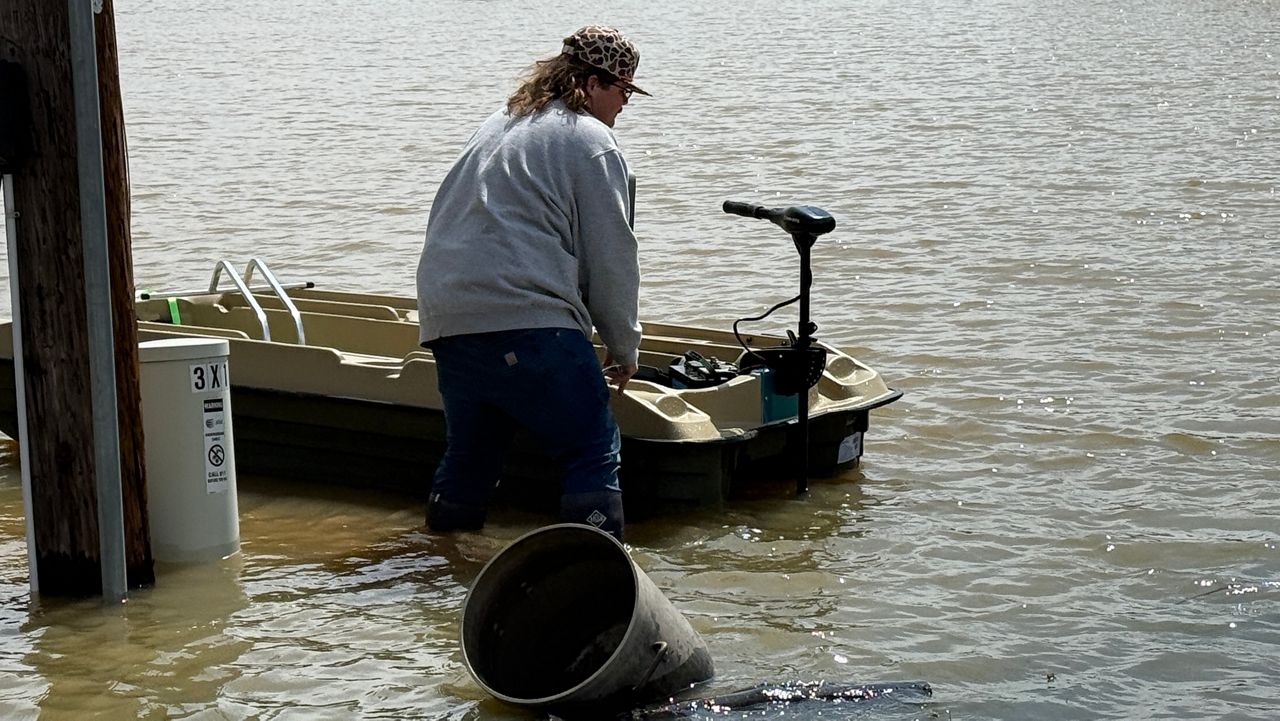CINCINNATI — Construction on The Foundry development at Fountain Square won’t be completed until later this year, but the list of tenants is already taking shape.
On Monday, Turner Construction announced it had signed a lease at the $51 million mixed-use facility.
Turner will occupy 27,000 square feet of space on the building’s second floor at the corner of Fifth and Race streets. It's across the street from the 84.51° building, a development Turner worked on with Cincinnati Center City Development Corp. (3CDC), the developer of The Foundry.
The space had housed a Macy’s department store.

Turner, one of the region's largest construction companies, is moving a few blocks from its current office suite on West Court Street.
“Downtown has been our home for over 20 years; thank you to the Chavez family and their Court Street office location,” said David Spaulding, Turner’s vice president and general manager.
Turner is building out its own space, with plans calling for completion in early 2022.
"Moving to our new space will bring an opportunity to recreate the right environment for our people, showcase sustainable and innovative products and processes, as well as provide a designated space for community organizations, businesses, and thought leaders to collaborate," he added. "We are eager to share our new home.”
The news of Turner's signing comes on the heels of 3CDC signing The Foundry's first two tenants.
In early June, Nashville-based restaurateur Terry Raley announced plans to open a new eatery, Royce, later this year. The French-leaning brasserie will take over the space formerly occupied by Tiffany's.
Last week, Deloitte, Greater Cincinnati’s largest accounting firm, signed on to become the first office tenant. They’ll occupy about 30,000 square feet of space.
In total, The Foundry will feature 150,000 square feet of Class A office space spread across the second and third floors. About 93,000 square feet is still available, per 3CDC. There's also about 35,000 square feet of street-level retail space.
“As one of the most prominent structures in Cincinnati’s Central Business District, we’re excited to be reactivating The Foundry with businesses that lead their respective industries and restaurant tenants who will ignite significant pedestrian traffic to this core area of our City,” said Katie Westbrook, the development manager handling the project for 3CDC.
The Foundry is the redevelopment of the former Fountain Place center. 3CDC said the goal is to better connect the area around the convention center with Fountain Square.
The project includes demolition and reconstructing the existing facade, skywalk removal and building improvements. They're also expanding the sidewalks along Vine, Fifth and Race streets.
The building also serves as the home of a new LED board for Fountain Square visitors to enjoy.
3CDC has completed the demolition of the interior of the building. The installation of mechanical systems throughout the structure is underway.
They're currently wrapping the building with an all-glass façade. That should finish up later this month, 3CDC said.
A 164-space underground garage is already in use.









