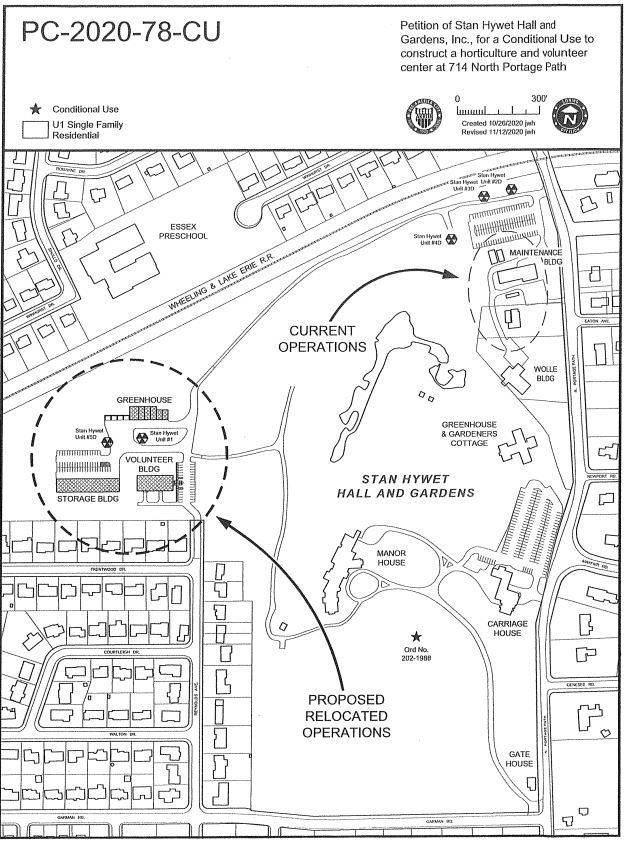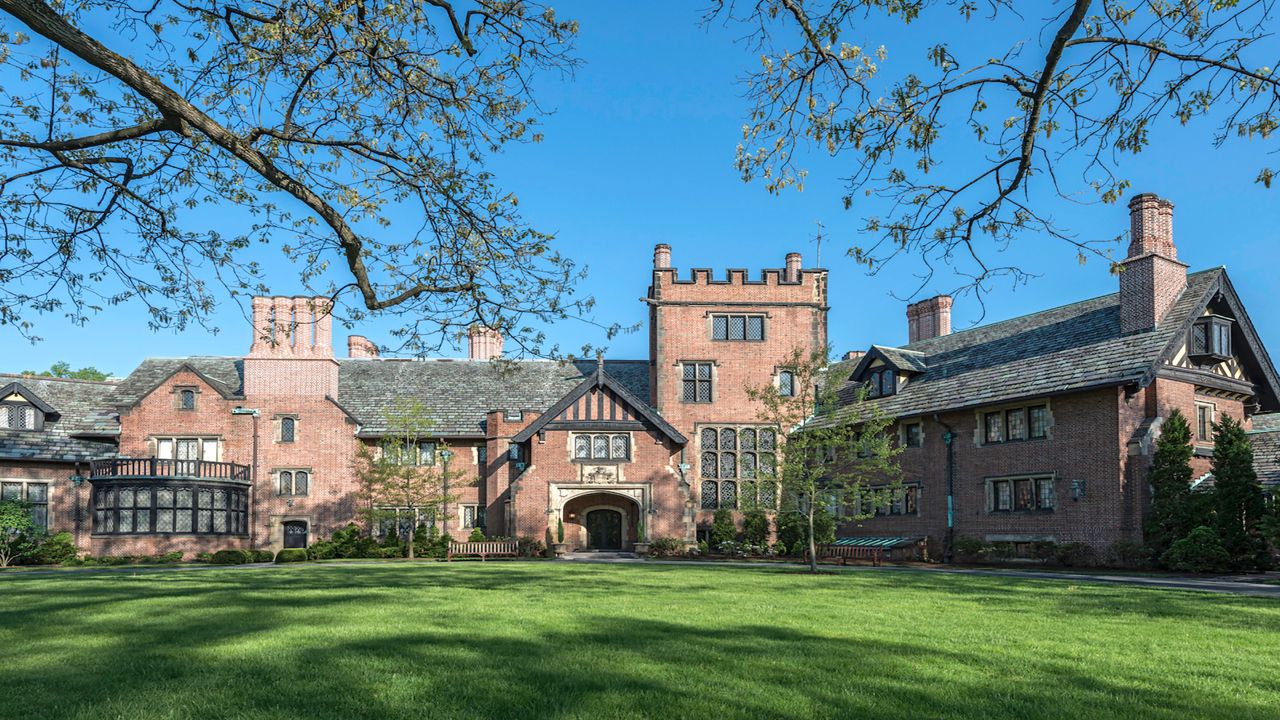AKRON, Ohio — Stan Hywet officials are planning to add to the estate’s infrastructure this year to accommodate a growing number of visitors to Akron’s historical landmark.
The estimated $2.1 million project will be presented on Monday to Akron City Council during a public hearing.
Akron’s Planning Commission unanimously approved the project in November, but some neighbors have balked at a plan to include a second entrance to the site.
Stan Hywet, located on North Portage Path, is Akron’s largest national historical landmark and the nation's 6th largest historic home open to the public. The estate hosts numerous events throughout the year, from car shows to live performances, and opens the grounds on Sundays for residents to walk their dogs.
Attendance had increased from 85,000 people a year in 2010 to about 136,000 in 2019, said President and Executive Director Sean Joyce.
“That's really put some pressure on our infrastructure,” he said.
The state has supported the improvements, Joyce said, allocating $1.3 million in the capital budget.

Some of the improvements would benefit the estate’s dedicated volunteer force, which averages 55,000 hours a year, he said.
Currently, volunteers work out of a bungalow the size of an average house, and the property lacks proper storage space, he said. Also, parking has always been limited at the estate, with people shuttled in for special events.
“We came up with a project that's going to take care of a bunch of our needs and help us catch up to growth,” Joyce said.
Phase 2 of the project includes three buildings: a 7,095 square-foot volunteer center, a 5,888 square-foot greenhouse, a 10,800-square-foot pole barn for storage, and 83 parking spaces.
The new construction would be situated on the west side of the property, bordered by railroad tracks to the north and housing to the south, in an area known as the Peach Orchard. According to the plans, a natural buffer was left in place between neighboring houses and new buildings.
At issue for neighbors is an entrance planned at the intersection of Reynolds Avenue and Trentwood Drive that’s intended to provide access for volunteers.
In a document filed ahead of the public hearing, residents of 12 properties near Stan Hywet oppose the project because they say the entrance off Reynolds Avenue isn’t necessary.
Citing conditional use permits from the 1980s, the property owners assert that all traffic to Stan Hywet must come from North Portage Path, with Reynolds Avenue to be used only for emergency vehicles.
The traffic using Reynolds Avenue would not be for guests, Joyce said, but for some staff and volunteers, which would likely add up to fewer than 20 cars on-site at one time.
“A lot of our volunteers come from the neighborhood,” he said. “So it's really an all-encompassing, beneficial project.”
Phase 2 of the project would construct about 250 new visitor parking spaces adjacent to a current parking area on North Portage Path, as well as a shuttle bus stop, Joyce said.
“That will allow us to keep all that traffic internal to the estate and make us much more efficient, and take some of the demand off the neighbors as well,” Joyce said.
Stan Hywet was built between 1912 and 1915 by F. A. Seiberling who co-founded the Goodyear Tire & Rubber Company with his brother C.W. Seiberling. F. A. Seiberling’s family lived there for 40 years before donating the property to the community. Stan Hywet’s Manor House is considered one of the finest examples of Tudor Revival architecture in America.



