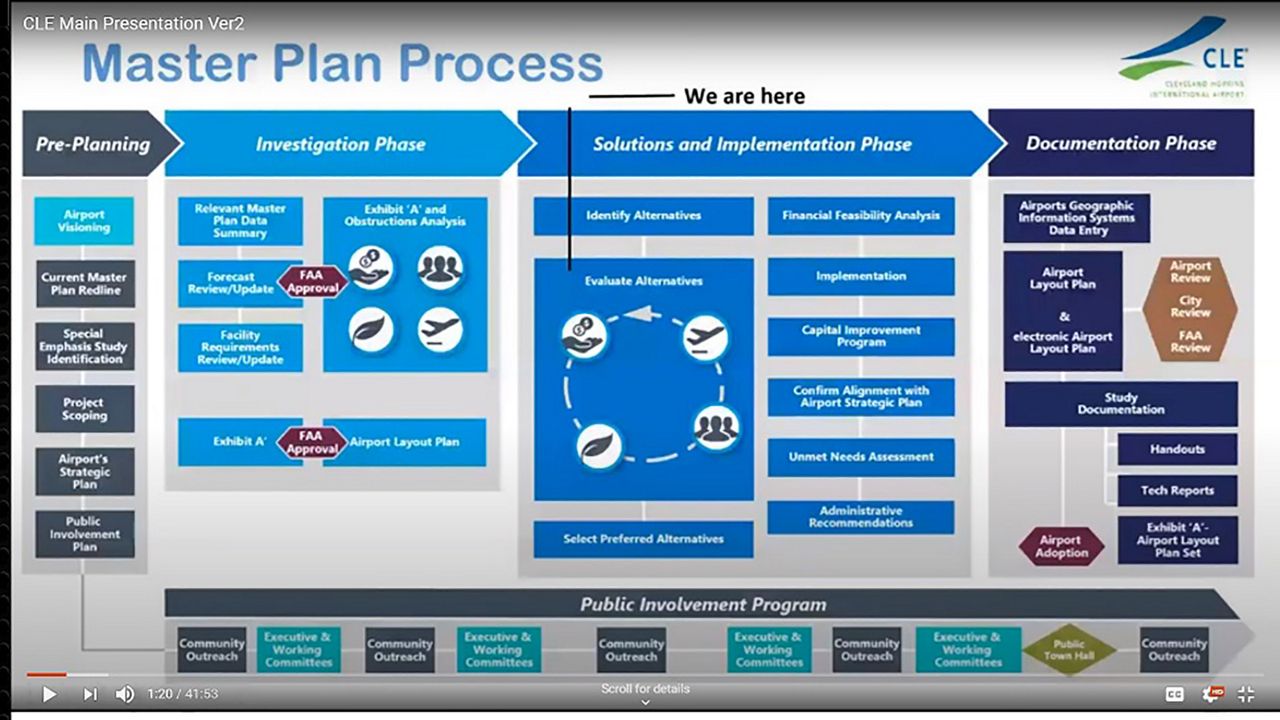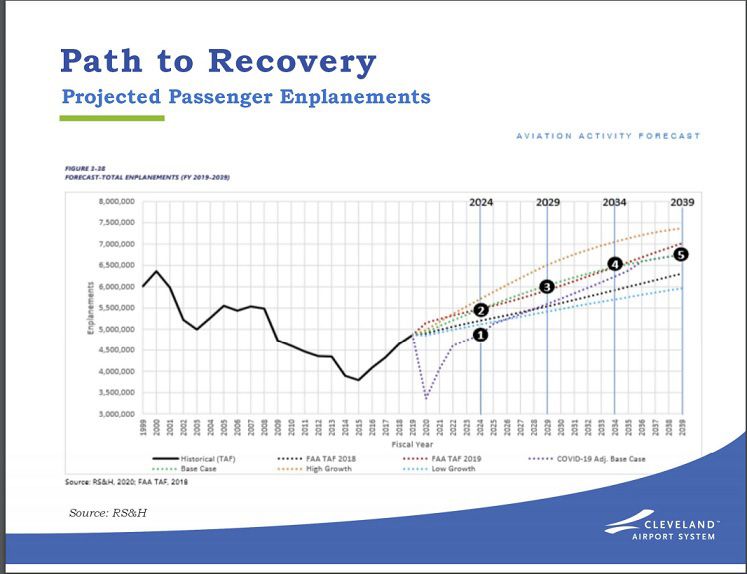CLEVELAND — A $4.5 million master plan study to determine the short- and long-term needs of Cleveland Hopkins International Airport (CLE) is moving ahead, using virtual tools to circumvent the effects of the pandemic and allow public input.
Apart from a brief pause last spring when the pandemic shut the country down, airport and city officials have continued working with architecture and engineering consultants RS&H to push forward in gathering input and disseminating info.
To that end, the Cleveland Airport Master Plan Update website was developed to offer the public video and audio of workshops and presentations, including recorded messages from officials and project participants.

Officials are still seeking input for the study, which can be communicated through the site.
The final master plan will identify the airport’s needs over the next 20 years. Airport amenities are scrutinized every decade or so, or when major airport or industry changes occur, to identify the facility’s needs, officials said. No plan is in place now to make changes to CLE.
It has been eight years since the airport has conducted a master plan update, although passenger traffic, airline operations and industry practices have seen changes, said Cleveland Mayor Frank Jackson in a recorded message on the master plan update site.
Despite the drop in air traffic caused by the pandemic, the city wants to continue planning for future growth and development, Jackson stated.

During a recent public online workshop, which wraps up the “investigative phase” and begins the study’s “solutions phase,” RS&H officials honed in on three of six alternative airport design options:
• The least expensive option reuses much of the existing terminal by replacing, widening or lengthening existing concourses, but it has higher maintenance and replacement costs.
• Another option features new and reused terminal areas, with concourse A reused, and B, C and D replaced with parallel concourses, improving passenger processing and circulation and expanding space for concessions.
• A significantly redesigned airport alternative would offer more efficient aircraft movement through a new concourse and terminal positioned parallel to one another and connected by a tunnel, reducing maintenance and replacement costs, and enabling multi-phased construction.
All three alternative designs make use of the shuttered I-X Center.
Commonly asked questions about renovating the CLE usually include whether there’s a need to add new runaways or lengthen existing ones, said RS&H project manager Jeff Mishler, in a recorded presentation.
Neither is necessary, he said, although greater separation is needed between the runaways and taxi areas.
Terminal space, determined by passenger demand as it relates to space and time variables, is currently limited in many important areas, which likely will need to be addressed, the consultants reported.
Prior to the pandemic, the airport handled 9.6 million passengers a year. Passenger numbers are expected to return to that level by 2024.
However, by 2039, that the passenger count is estimated at more than 13.5 million.
To accommodate the increasing number of passengers, a redesign of the terminal, now at about 1 million square feet, would need to include an additional 300,000 square feet, RS&H reported.
More space would be needed for everything from ticketing and check-in to baggage inspection areas with significant changes needed in security screening areas, they reported. That includes at least two more explosive-device systems in bag screening areas.
Ground transportation and the airport’s roadways system would also be improved. Better signage would be installed, in addition to better connections to surrounding highways and the Ohio Turnpike. Walkable public parking spaces are also being considered, as well as more rental car spaces.
Over the coming months, with public input, officials say they will narrow the airport design options to a “preferred alternative” for further study, and evaluation of financing options. The final alternative will be presented to the public in 2021.



