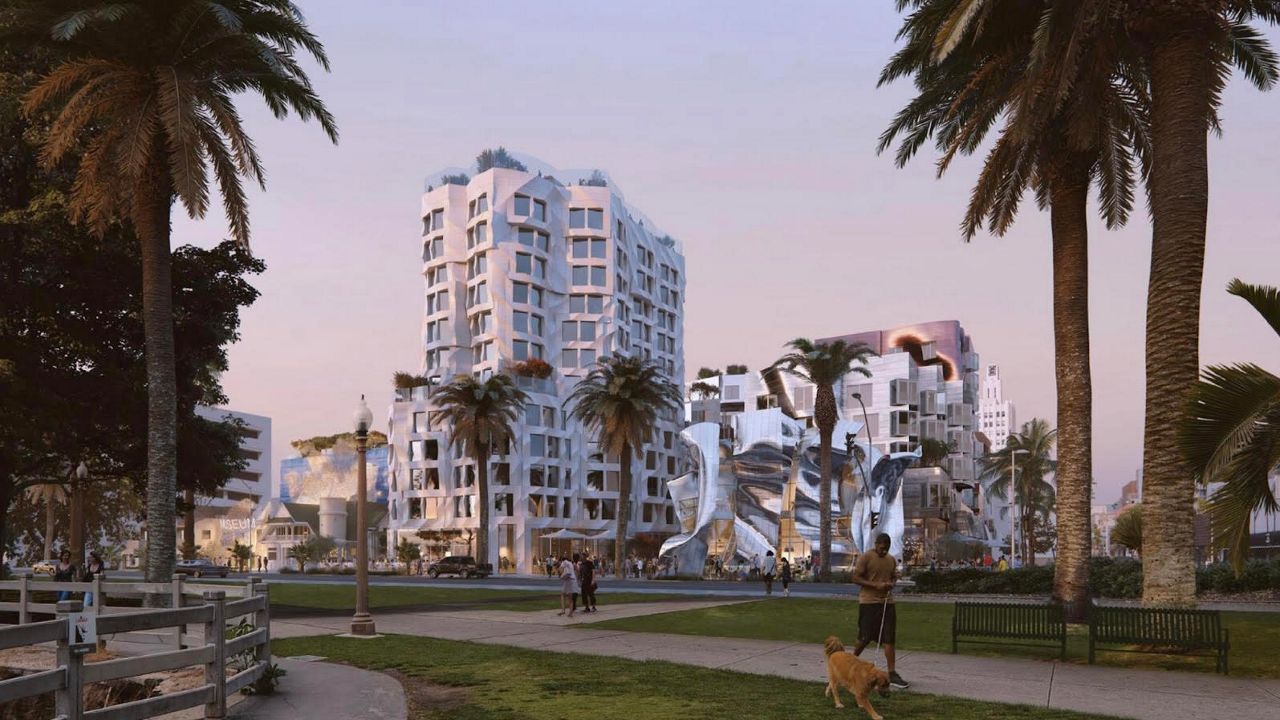SANTA MONICA, Calif. — A new development from world-renowned architect Frank Gehry is coming to Santa Monica. Late last week, the Santa Monica City Council approved what is known as the Ocean Avenue Project — a mixed-use development that will include a hotel, apartments, restaurants, shops, museum and cultural campus — much of it clad in Gehry’s signature swooping style.
“This project has it all,” Santa Monica Mayor Sue Himmelrich said in a statement announcing the council’s decision to approve the project’s development agreement.
The project on the corner of Santa Monica Boulevard and Ocean Avenue across the street from Palisades Park sits on two acres with views of the Pacific Ocean and Santa Monica Pier. Worthe Real Estate Group is developing the space using the prime real estate corner property the Worthe family bought more than 40 years ago and adjacent properties it purchased in 2007. The developer has been working to make the project a reality ever since.
“Our team feels a strong responsibility to create a truly special place that residents can enjoy and be excited about,” Worthe Real Estate Group President Jeff Worthe said in a statement on the company’s website.
Working with community and city leaders to allay concerns about density, building height and open space, the Ocean Avenue Project developers settled on building a “slender hotel tower oriented in an east-west direction” to maximize views from its 120 rooms. An adjacent apartment building will include 100 units, 25 of which will be affordable housing. Another 64 of the units will be rented at market rate; 11 apartments will be rent-controlled.
Designed to incorporate publicly accessible open spaces, the project includes a new pedestrian mall in an area that is now the First Court alleyway and a public rooftop observation deck on top of the hotel tower with 360-degree views of the city.
As part of the agreement with the City of Santa Monica, Worthe Real Estate Group is required to contribute more than $6 million to enhance local transportation infrastructure, parks and recreation projects, affordable housing and economic opportunity initiatives to support local entrepreneurs from disadvantaged communities.
Ten percent of the project’s 285 subterranean parking spaces will be equipped with EV chargers. Another 231 spaces will be set aside for bicycle parking.
The LEED-Platinum-certified building will be water neutral, with the use of recycled water, captured rainwater, low-flow fixtures and drought-tolerant landscaping. It also will be supported with 100% green power, including solar panels on the roof.
The design makes use of two existing City Landmark Buildings on Ocean Avenue in the Spanish Colonial Revival and Queen Anne styles. Both buildings will be moved and rehabilitated for use as a new Cultural Uses Campus that will exhibit art and architectural works.
As part of the deal, the developer must also build, operate and maintain a museum to expand the city’s arts and cultural offerings. For at least 15 years, the museum will showcase exclusive pieces from the Frank Gehry archives.
“I’m very excited. It’s been 30 years since I’ve had the opportunity to design an impactful project in my hometown of over 40 years,” Gehry said in a statement on the Worthe Real Estate Group website. Gehry Partners have been working on the project since 2007.
Following the project’s approval from the Santa Monica City Council, the Ocean Avenue Project now needs the blessing of the California Coastal Commission and Santa Monica’s Architectural Review Board and Landmarks Commission. Once it clears those last hurdles, the project is expected to be finished in three years.



